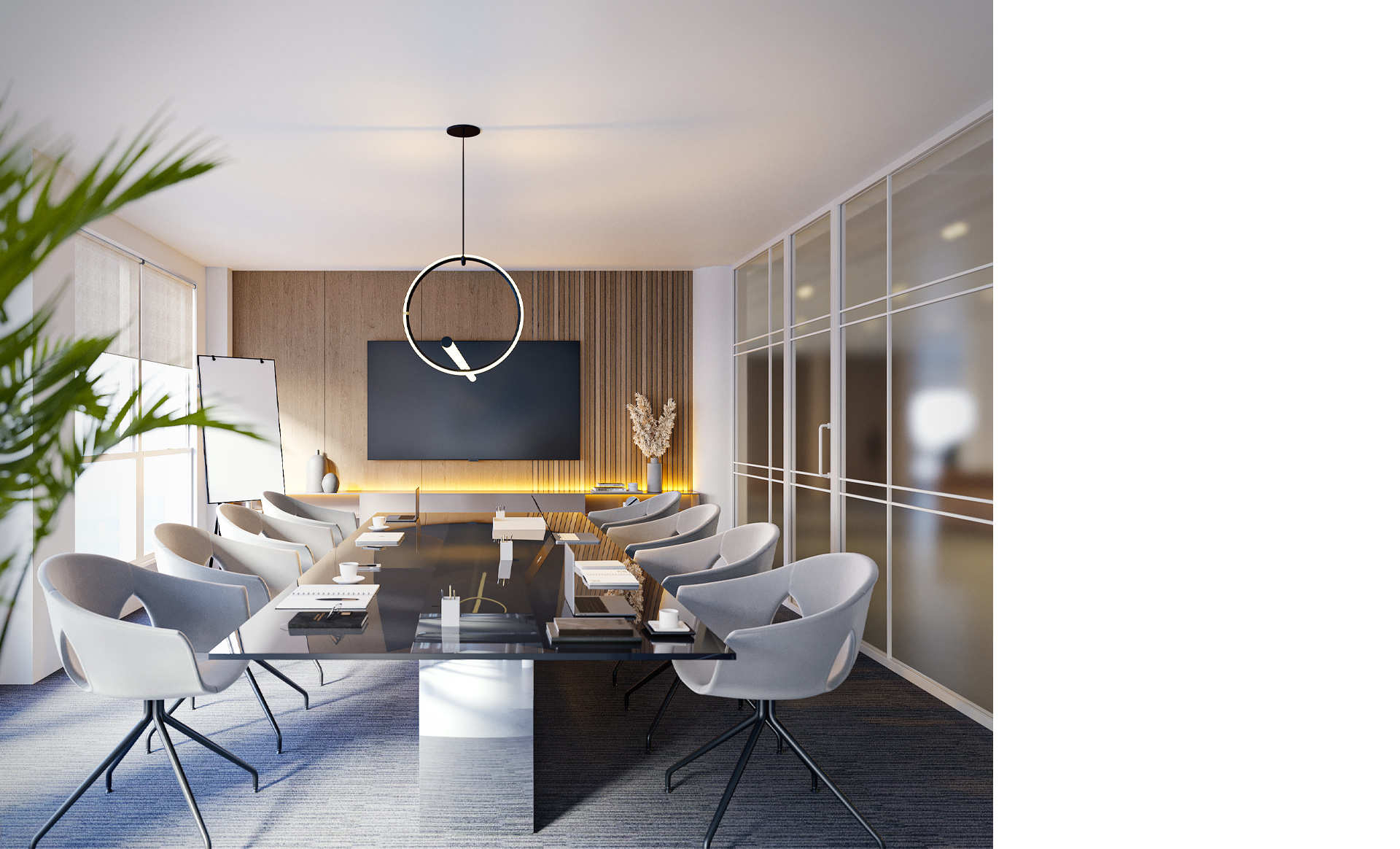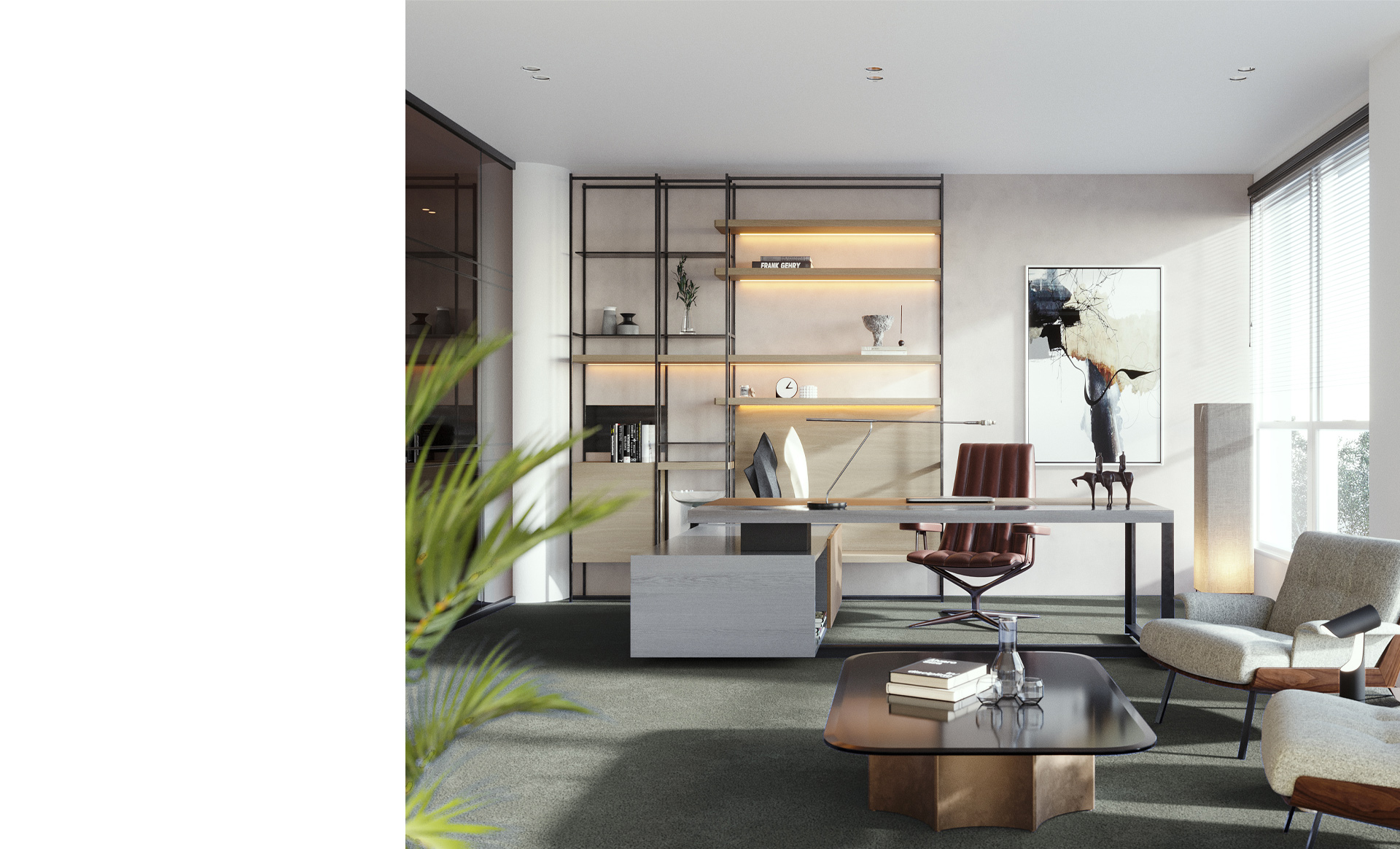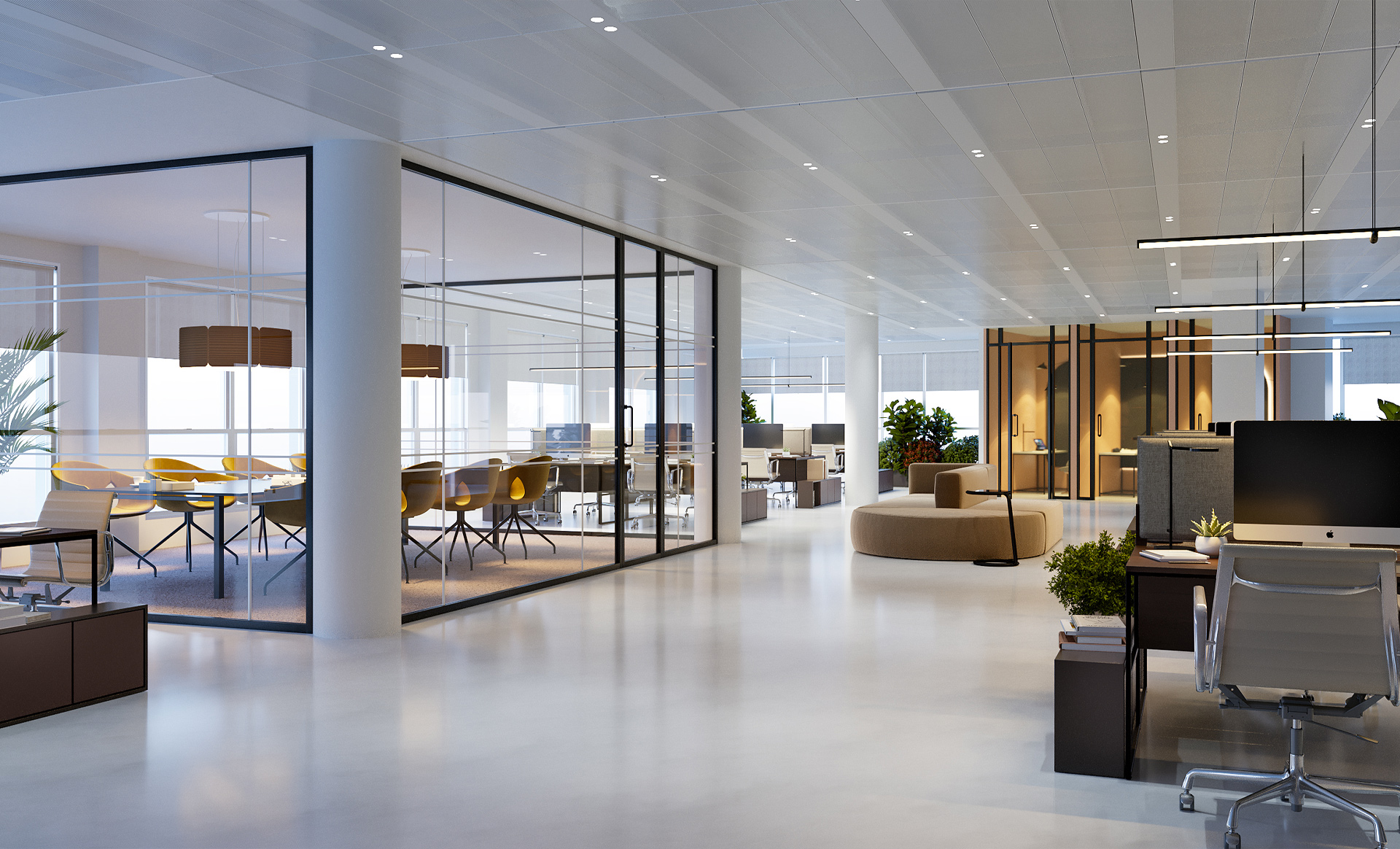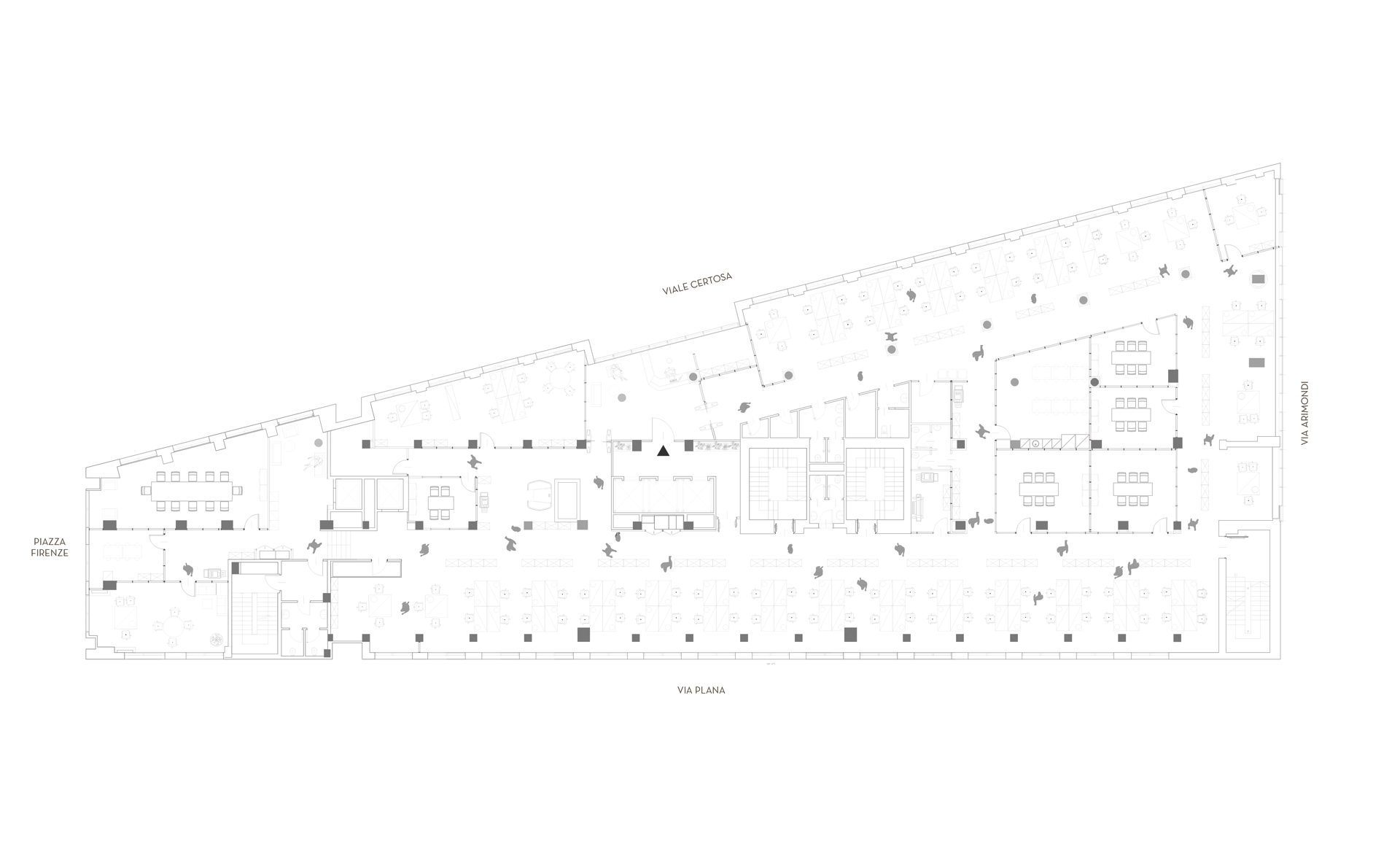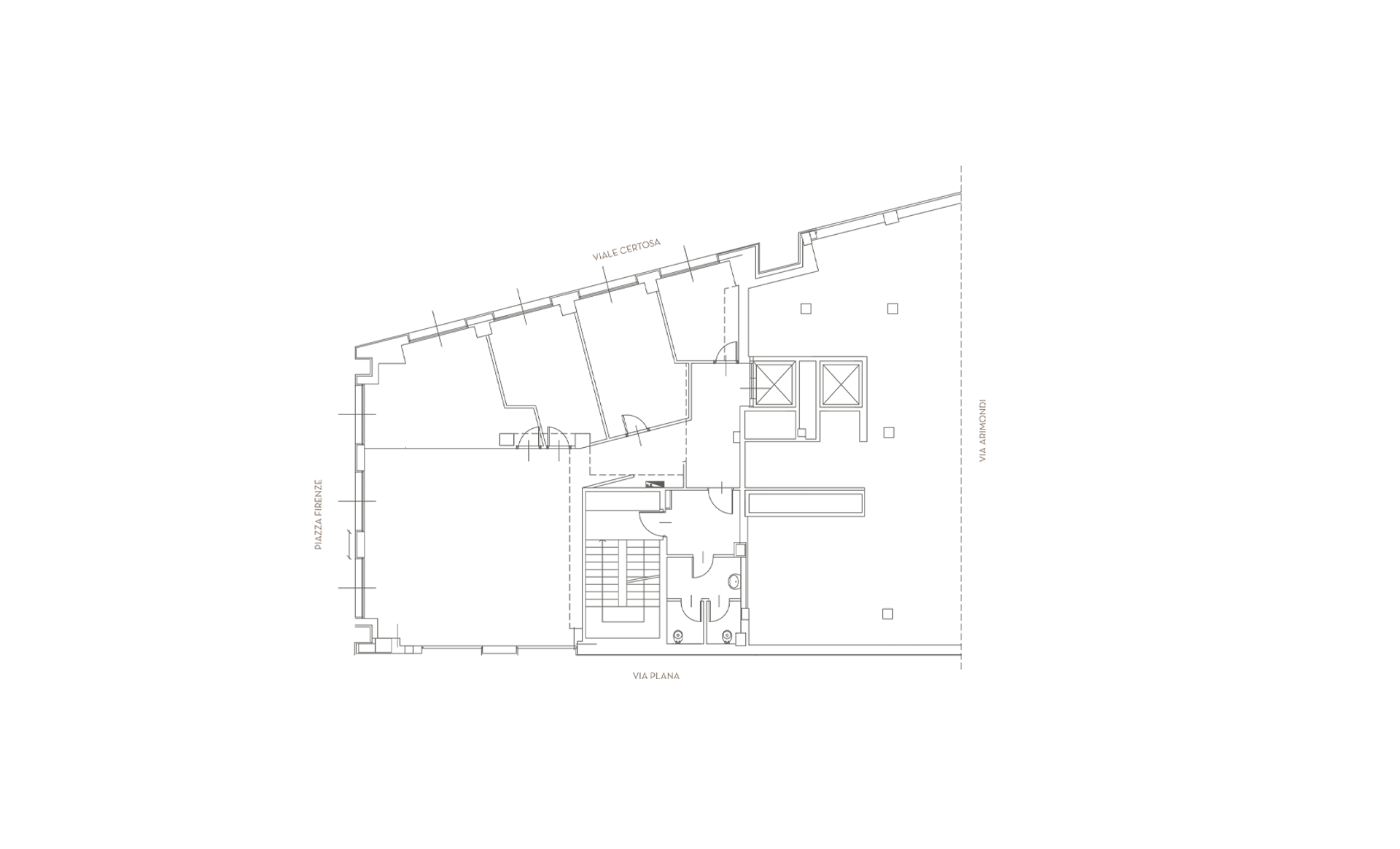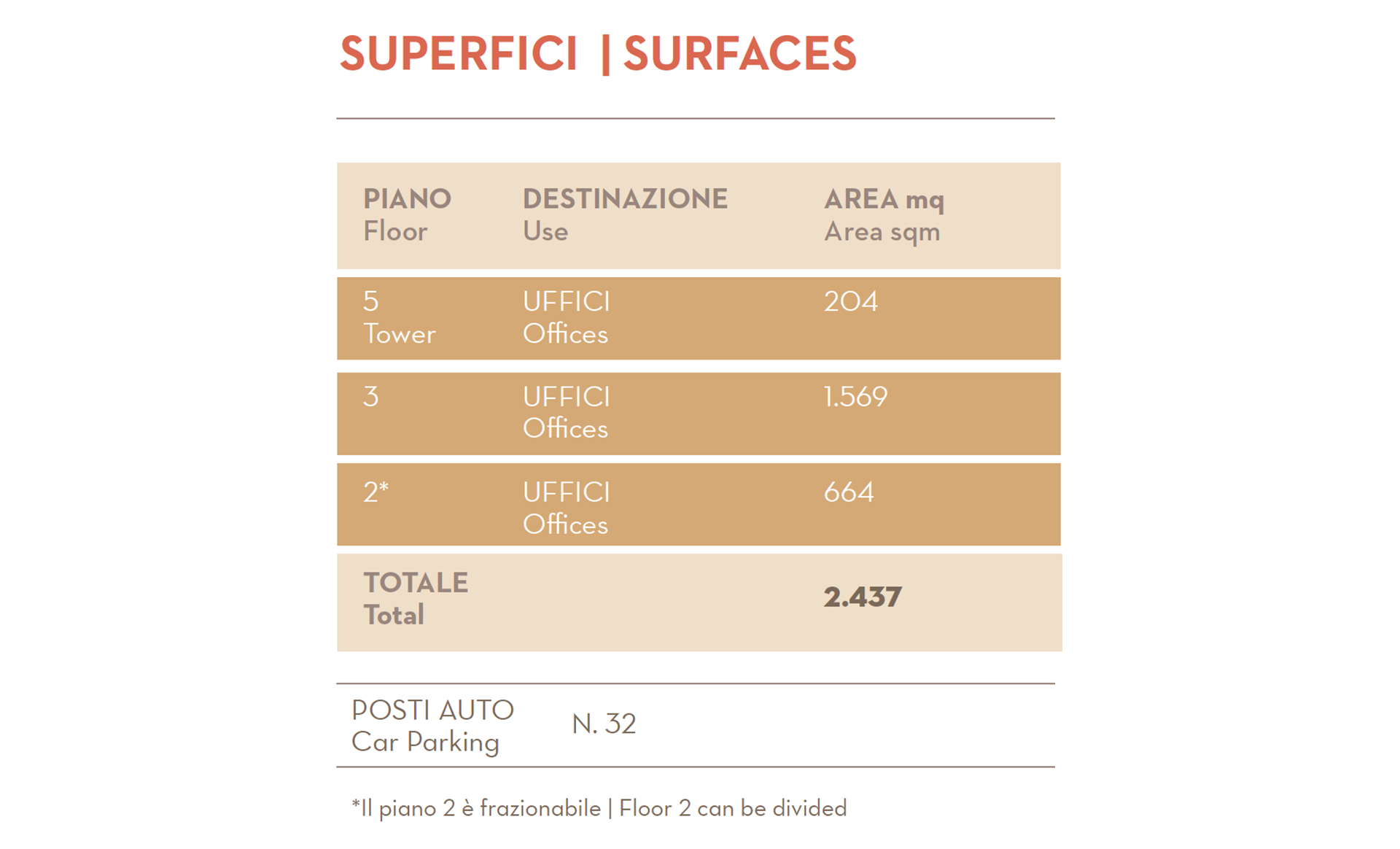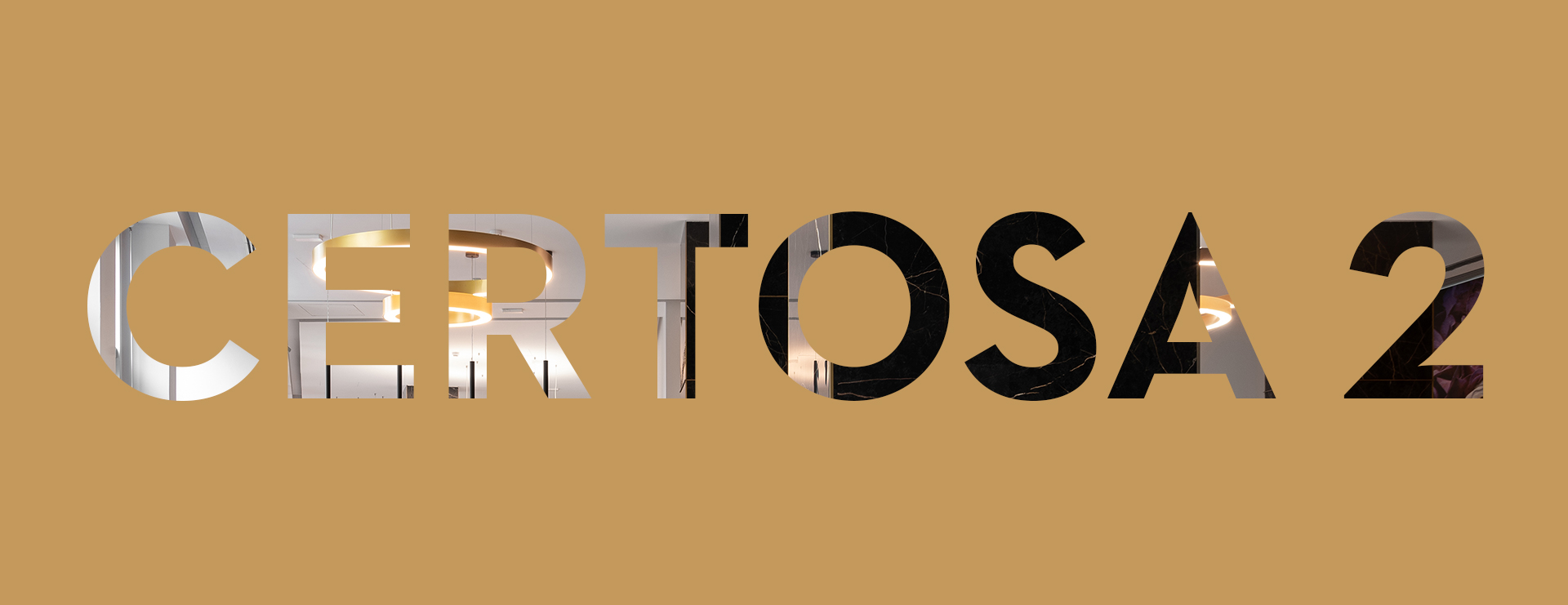





WHERE
GREAT VISIBILITY FOR A BUILDING-MANIFESTO
Certosa 2 overlooks Piazza Firenze and Viale Certosa, in a Milanese area that is increasingly devoted to business.
The location itself bestows great visibility to this building-manifesto, that can embody, tell and represent a company in a way that is both innovative and fascinating, thanks to an avant-garde architecture, the mirrored façade on Piazza Firenze and smart connections.
AROUND
MOBILITY AND SMART CONNECTION
Certosa 2 in a Milanese area that is increasingly devoted to business, without losing its identity, with many proximity services and the nearby Sempione park.
TRAVEL TIME
- LINE 14 - 3'
- M5 DOMODOSSOLA - 13'
- M5 GERUSALEMME - 13'
- LINE 50-58 - 6'
- LINE 90-91 - 8'
- CADORNA FN - 10'
- CENTRALE FS - 15'
- WEST RING ROAD - 10'
- LINATE AIRPORT - 30'
- MALPENSA AIRPORT - 30'
- ORIO AL SERIO AIRPORT - 45'
- CADORNA FN - 20'
- CENTRALE FS - 25'
- LINATE AIRPORT - 50'
- MALPENSA AIRPORT - 45'
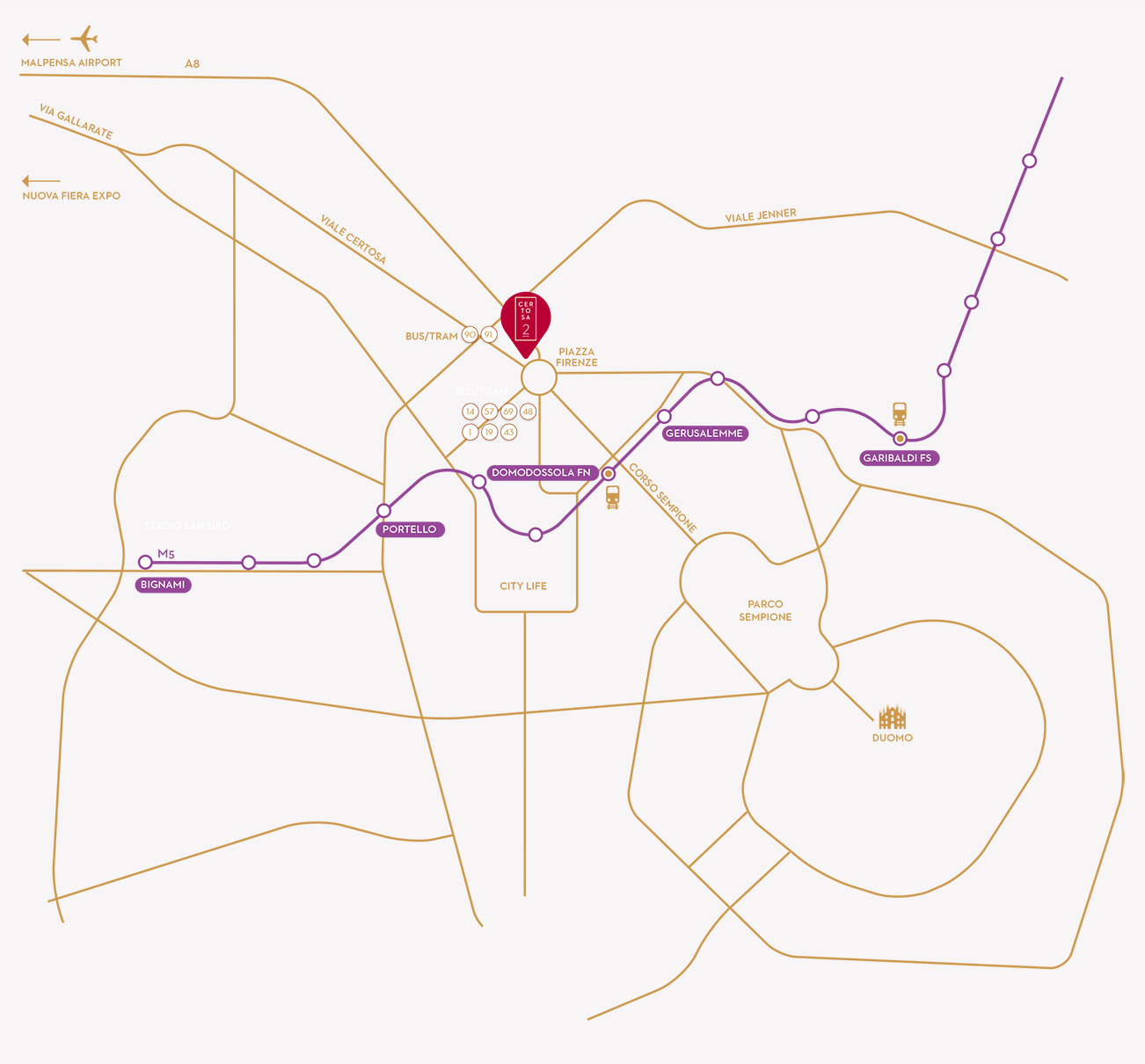
INSIDE
SHAPE AND STRUCTURE, ENERGY AND SOLIDITY
The architectural project of 9 and 5 floors, designs an energetic structure, with wide windows, merlons boarding the roof garden that become a stage for the beautiful trailing plants. Interiors are designed for the maximum flexibility: the typical floor plan consists of 1,500 sqm that can be easily shaped according to the tenant’s needs, with spaces equipped with mobile walls and high-quality glass partitioning.
HighLight
1,500 SQM
Over 1,500 sqm where each floor offers the maximum in terms of livability and modularity of spaces, in line with the highest international standards.
Flexible Spaces
Flexible spaces and large windows where natural light illuminates the rooms. The office concept is based on smart and contemporary work with meeting rooms and relaxation areas.
32 Parking Spaces
32 parking spaces for a exclusive use of tenants: a faster and more effective organization for peolple who prefer to use their vehicle.
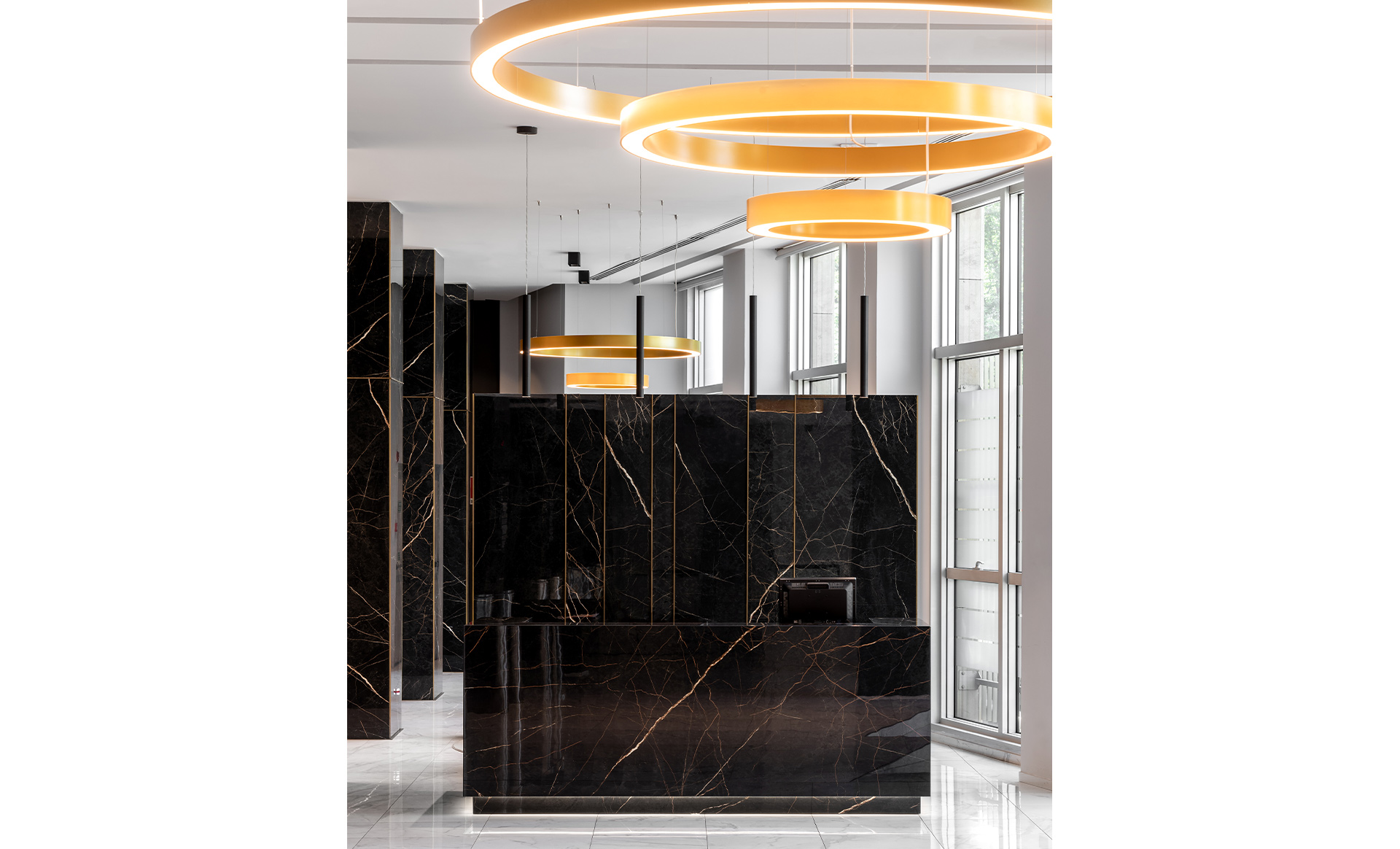
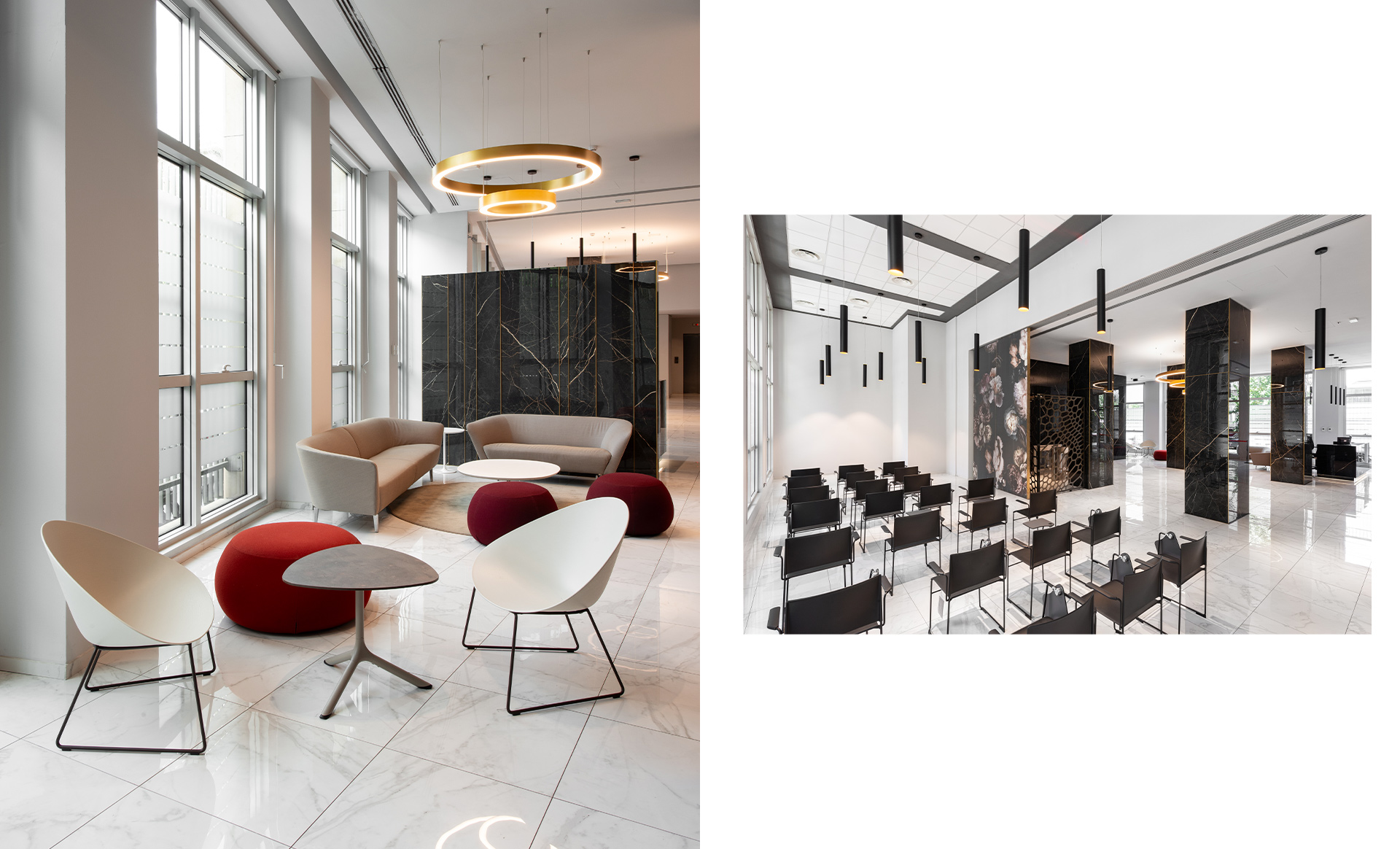
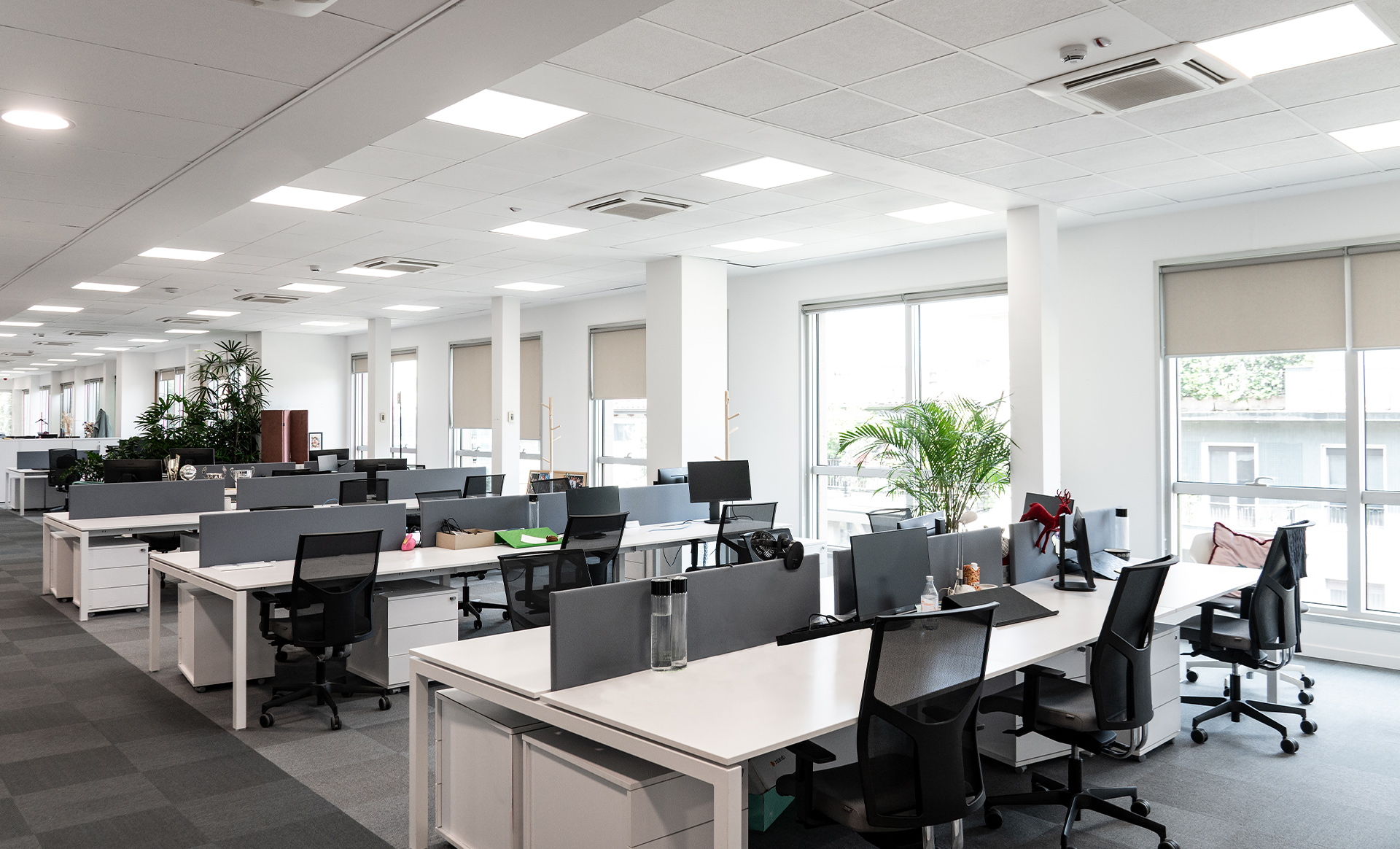
SPECS
THE RHYTHM OF SURFACES
FLEXIBILITY, TENANT-FIRST
• Raised floor
• Suspended ceiling with recessed lightning
• 4 pipes air conditioning system
• Glass, wooden or plasterboard partitioning
• 5 lifts to the offices
• Dedicated lift to the underground parking
• 2 independent access
• Energy class: E – EPI 50.78 kWh/m2y
• Parking slots for the new tenant
